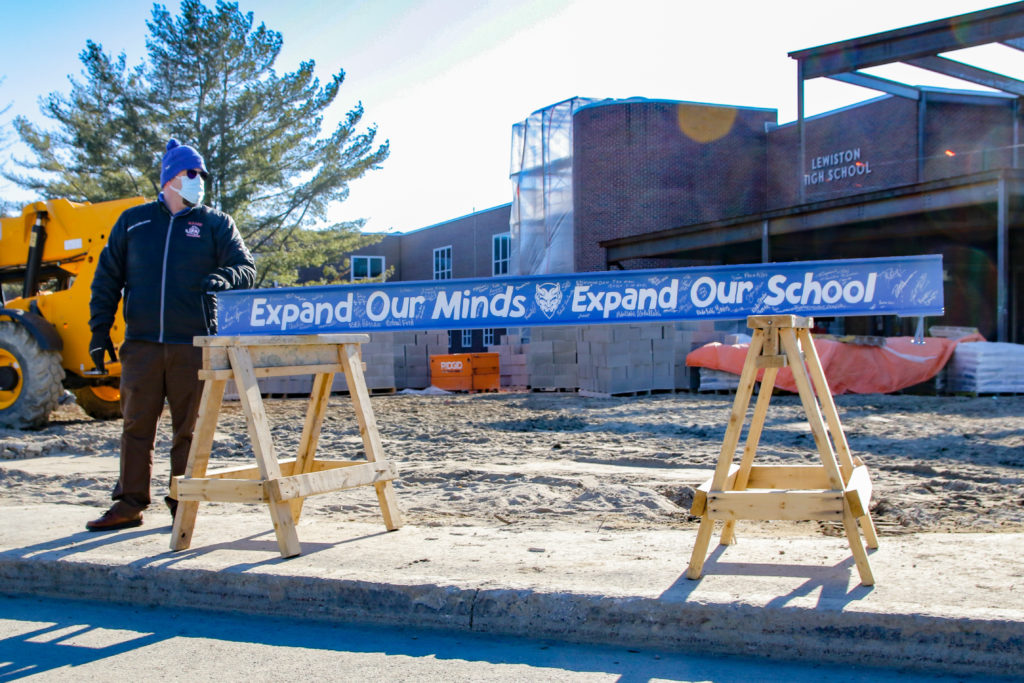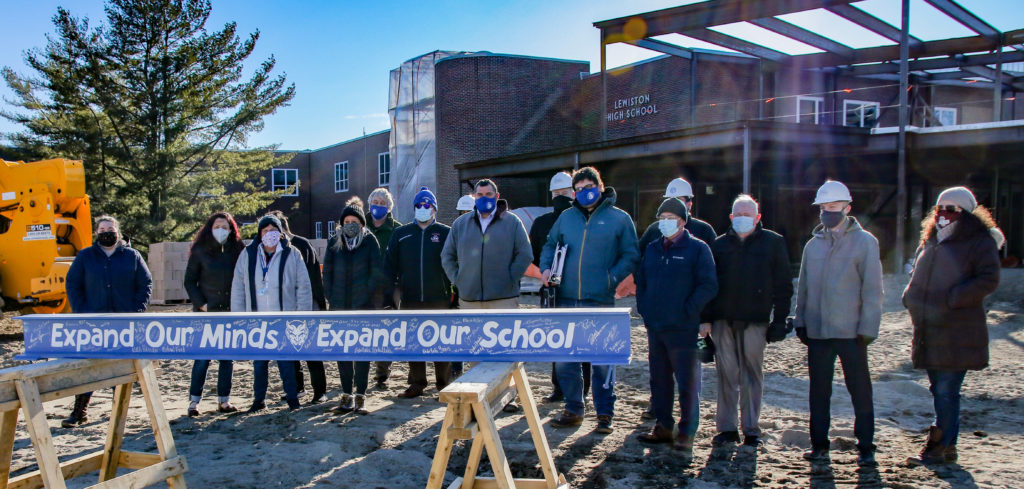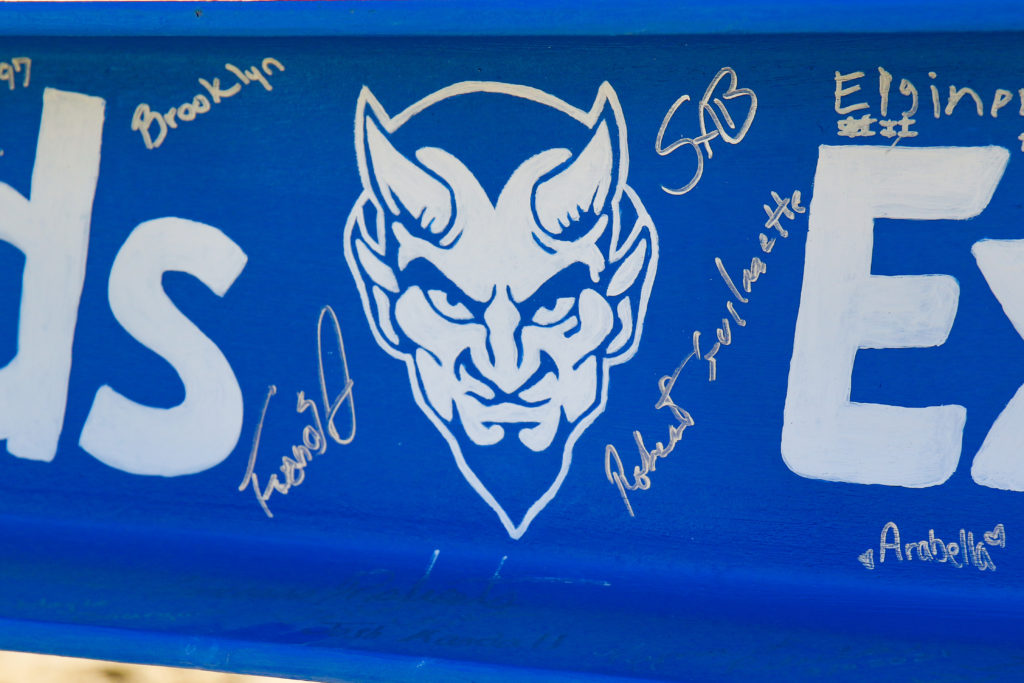Final beam placed at LHS expansion
From Lewiston HS
LEWISTON – The final piece of steel beam was placed at the top of a new elevator shaft last week as construction on the expansion of Lewiston High School continues.
Members of the LHS Expansion Committee, LHS staff, and Lewiston Public Schools board members signed the beam, which is lettered with the words, “Expand our Minds, Expand our School”.
The beam will serve as the header for the elevator shaft.

A new main entrance to the school will feature an arch with the word Welcome in multiple languages.
The LHS Expansion committee said the construction is on schedule, and on budget.
According to the committee, Lewiston High School is nearing its 50th anniversary and has been incredibly well maintained.
The original design of the building included a swimming pool next to the gym, an auditorium, and appropriate classrooms for the visual and performing arts.
This comprehensive expansion project solves several problems that Lewiston High School is currently facing.
The project enlarges the LHS main office, which can be cluttered, is a busy space, and is currently too small for all the people that work there.

It creates a safe and secure entrance to the building. The new design will allow visitors to be screened thoroughly before they gain access to the school. It also provides a warm, welcoming lobby with a gallery to showcase student art.
The project includes an appropriately-sized elevator, near the lobby, with the express purpose of transporting people. The existing elevator is very small and was designed as a freight elevator for the kitchen and custodial staff.
Several new classrooms are being added to alleviate the tight conditions experienced by teachers across curriculums who are required to teach from a cart, moving from one classroom space to another with no place to truly set up an optimal environment conducive to teaching and learning. Numerous LHS teachers are currently working this way due to a lack of classroom spaces.

The project will allow Special Education programs to move out of the basement where students have been isolated from the school community. The move ensures spaces that are designed to meet the unique needs of students, with plenty of daylight. Basement spaces, never intended to be classrooms, have poor ventilation and little to no natural light or windows. Main floor classrooms are also much safer for students with special health needs i.e. closer to the nurse and main entrance.
The Visual and Performing Arts programs will also move up from the basement and onto the main floor into classrooms designed for the needs of the various arts content being taught, including: band, chorus, ceramics, painting, photography, and digital media. Since the original design was altered, LHS never built classrooms to house the visual and performing arts. Basement storage rooms were retrofitted to accommodate these classes. The current classrooms do not offer appropriate acoustics, space, soundproofing, air quality, ventilation, or natural light.
The new expansion will also provide an improved learning environment for a variety of Lewiston adult education programs.


