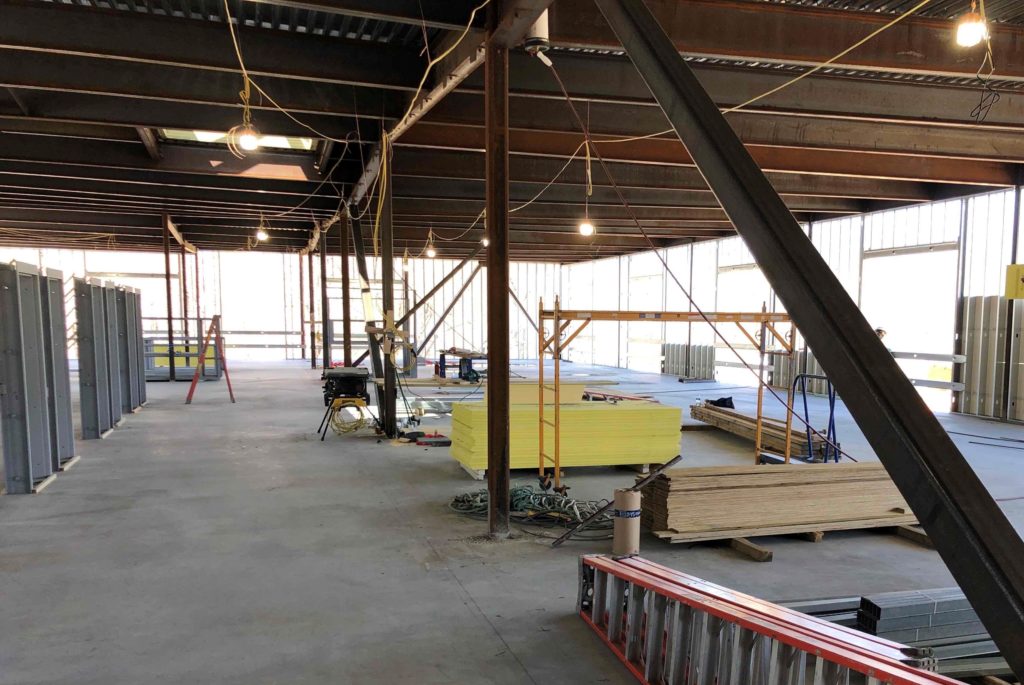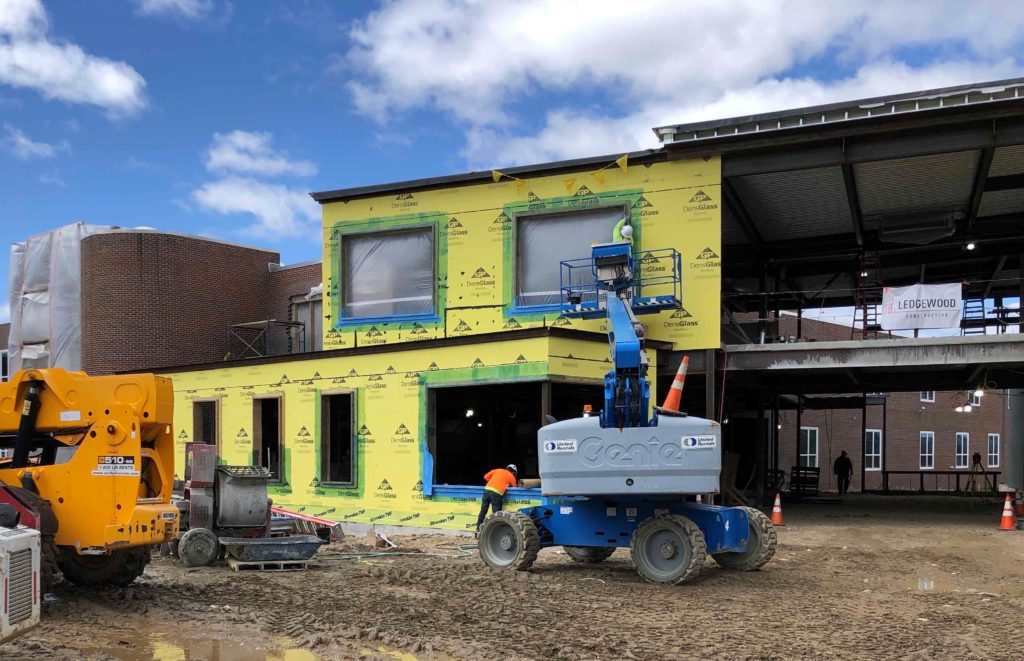Lewiston HS addition on its way to completion
From LHS
LEWISTON – The new addition to Lewiston High School is well on the way to completion, undeterred by the pandemic or the recent spike in the cost of building materials.
Lavallee/Brensinger architect Jay Doherty said, “The project remains on schedule and on budget,” a testament to the excellent estimating of the accounting staff; astute procuring of particular construction components at the right time; diligence of the clerk of the works Tim Brochu; and professional ability of the Ledgewood Construction management and crew.

The 42,200 square foot project will feature a two-story expansion, housing 33,700 square feet of space for special education, adult education, and fine arts instruction – including a visual arts gallery, and secure main entrance and lobby. There will be an an 8,500 square foot renovation of the administrative and guidance areas, and an additional elevator, according to project architect Eric Leblanc.
Clerk of the works Brochu says, “There is a lot of activity on-site right now. Metal framers have framed most of the exterior walls and are installing exterior sheathing, which gives a good idea of what the building will look like with its dramatic two-story curtainwall windows. The roof has been installed, along with large skylights over the second-floor gallery and atrium stairwell.

“The second-floor concrete slab has been poured, and masons are building corridor partitions and door frames,” he continues. “Electrical, plumbing, and HVAC (climate control) work is being roughed in in the addition and connected back to service in the original building. Under-slab utility work has been completed and the first-floor slab is being poured this week. Renovated administration areas in the existing building are being sheetrocked, and the glass and brick wall separating old from new was recently removed,” Brochu states.
Jay Doherty said that, if everything remains on schedule, the renovated administration area and new main entrance and lobby will be finished for the beginning of school this August, with the new wing being ready for occupancy by the start of the second quarter.


