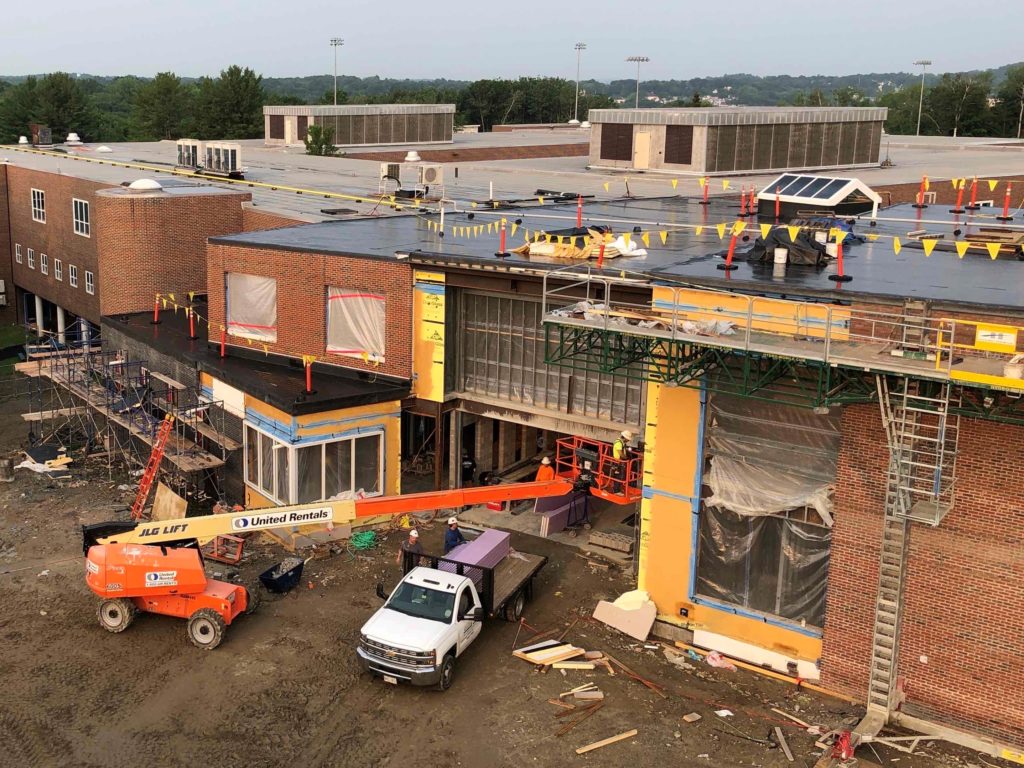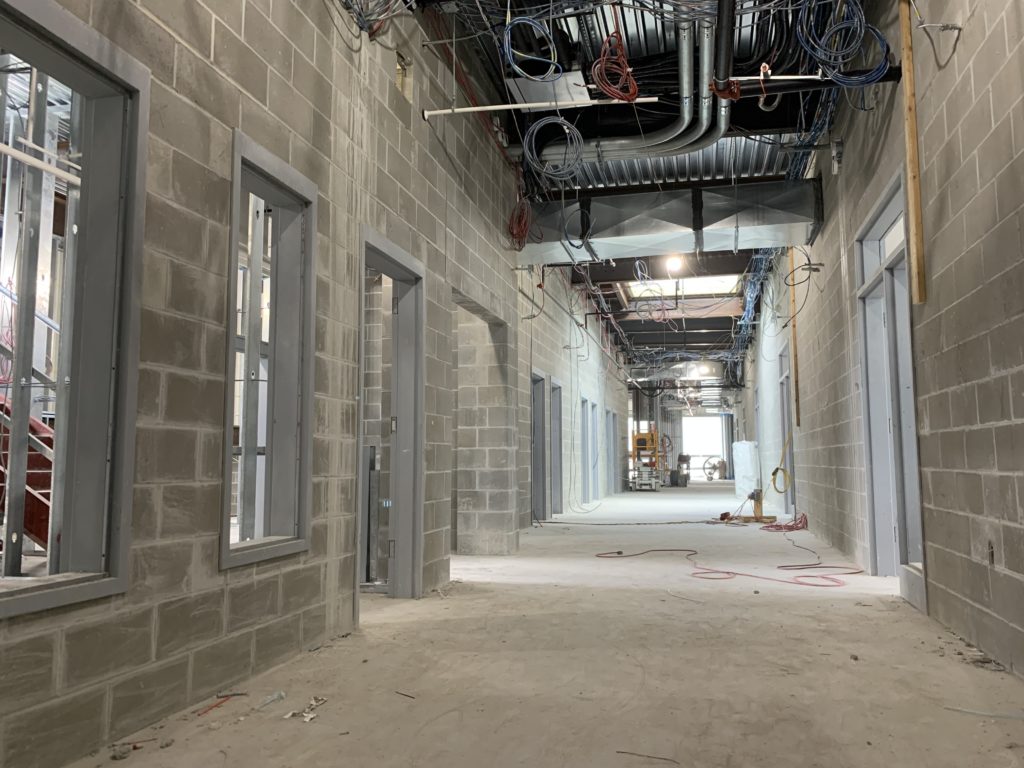Roofing installed in LHS expansion
From Lewiston Schools
LEWISTON – Roofing and rooftop equipment is being installed in the new wing of Lewiston High School as the expansion continues toward a scheduled completion in November.
The renovation and expansion of the high school are on schedule and on budget, according to Jay Doherty, project lead architect for Lavallee/Brensinger Architects.
The renovation of the existing building and construction of the new main entrance will be ready for occupancy at the end of August, and the new wing is on schedule for completion this fall, according to clerk of the works, Tim Brochu.

Brochu said, “On the exterior of the building, masons are completing the insulation and laying of the bricks. Framers are working on the iconic blue arch, which will surround the main entrance,” he notes, adding that “roofing and rooftop equipment are being completed, and windows are being installed.”
“Inside the building, all of the partitions have been framed, and drywalling and painting are in progress,” Brochu said. “Mechanical, electrical, and plumbing utilities are being roughed in.”
One stairwell has been installed, and the angled-feature staircase in the main lobby will be set in position soon.
With a new, secure main entrance, and the renovations to the 48-year-old building finished for the beginning of school, and the new wing fully ready for use by November, Phases I and II of this three-part project will be completed.

The work is the result of forethought by the Renovation and Expansion Committee; planning by the architects; and the abilities and attention to detail by the tradespeople, led by Ledgewood Construction.
The high school is part of the Lewiston Public Schools district.


