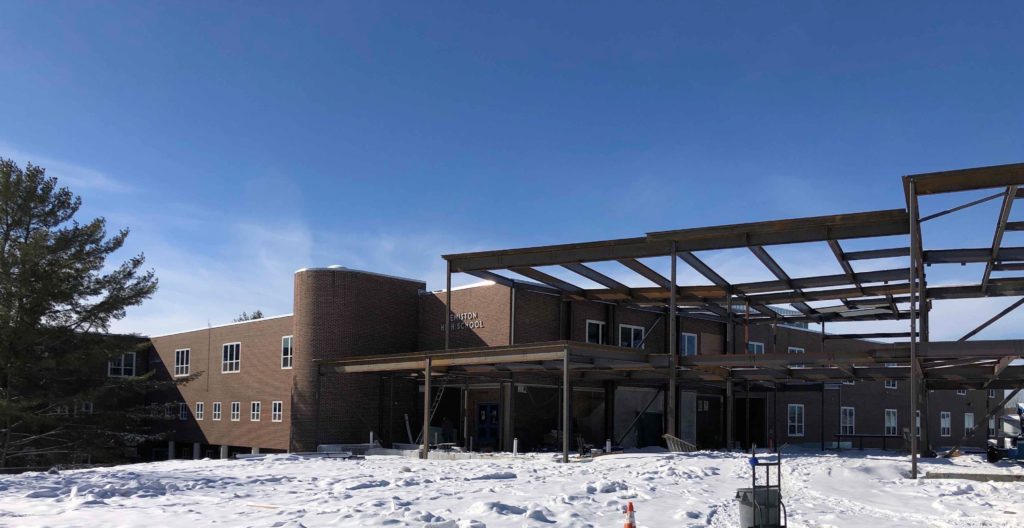LHS expansion on time, on budget
From Lewiston Public Schools
LEWISTON – “On time, on budget!” That’s the status of the Lewiston High School expansion, according to LHS assistant principal Jay Dufour, who also is the Lewiston School Department liaison for the project.
The construction contractor, Ledgewood Construction, is currently installing electrical material in the portion of the existing building that is part of the overall construction.
“Much of the interior demolition to connect the new wing to the main part of LHS has been accomplished,” Dufour said. “Preparation, inside and outside, is well along for the additional elevator, and a seminar room in what formerly was administrative space is almost ready for drywalling and ceiling installation.”

Creation of the new functional life skills program space is in progress, as are the redeveloped administrative offices, including the inclusion of the school resource officer’s base of operation.
The former adult education area has been totally dismantled, and that program will be relocated to the newly renovated section of the school, according to Dufour. “Three doorways in the guidance department lobby have been totally knocked out, and will become entryways to a staff workroom, the special education offices, and the expanded nurse’s suite,” he said.
Upstairs, the school resource officer’s office and AFJROTC quarters were demolished, and are being relocated, to provide space for elevator access and the connector hallway to the new wing.
The new addition will provide special education and regular education classrooms, and house the visual and performing arts production and rehearsal areas.
Adra Architecture president Timothy Brochu, who is the clerk of the works, representing the school department’s interests, said that the last steel girders were installed on February 12 by Davis Erectors, subcontractor for Structure SBL. “Now, they are checking the alignments and (securing) all the beams. Next, will be the layout of the plumbing and electrical conduits, followed by the metal decking for the floors, then the pouring of the concrete floors. At that point, the metal studs for the interior and exterior walls will be installed, and the exterior walls will be framed and sheathed,” Brochu said.
“Ledgewood Construction is doing a very good job on site, addressing questions and responding to changes. I’m impressed with the way the company has managed this merging of the new with the previous construction,” Brochu said
“The project superintendent, Steve Gwarjanski, is really on top of all phases, making my job a lot easier. As an architect, myself, I can see the excellent collaboration among the architectural firm (Lavallee/Brensinger), the contractor, and the school department,” he said.
Dufour said that even the lead-up to construction went well – so well, in fact, that the taxpayers, students, and staff are going to realize a bonus. “When all the bids and other financial data came together, and construction was virtually ready to begin, the footprint for the wing was expanded by eight feet from front to back along the entire length, well within budget.”
The dream of fifty years ago – a world-class educational center for Lewiston – is nearing reality, he said.


